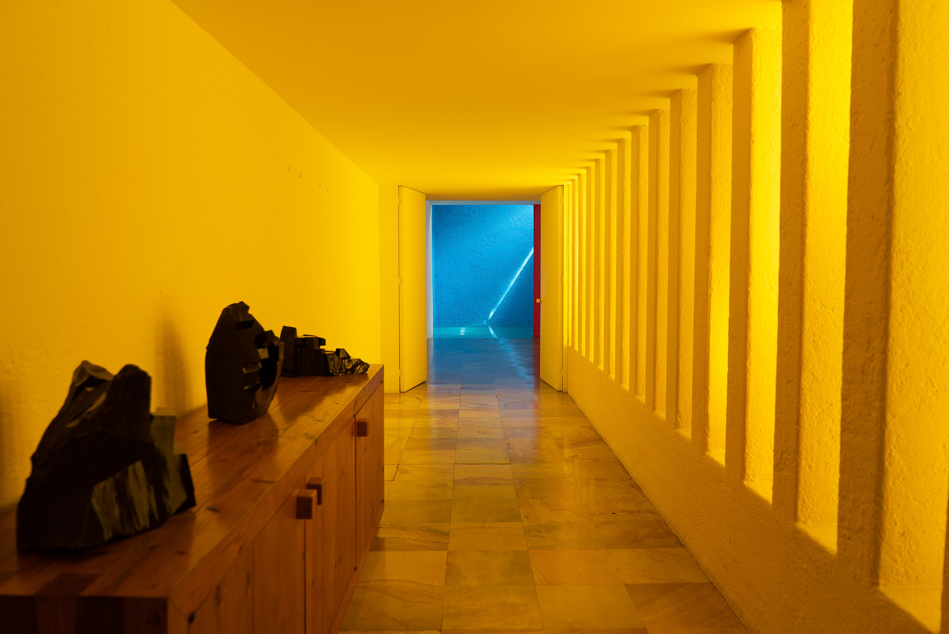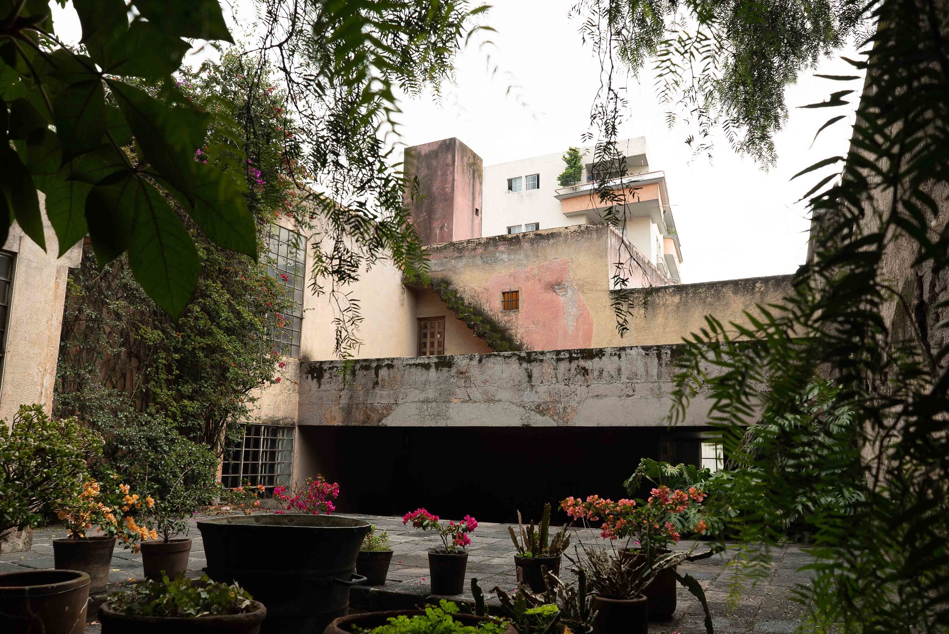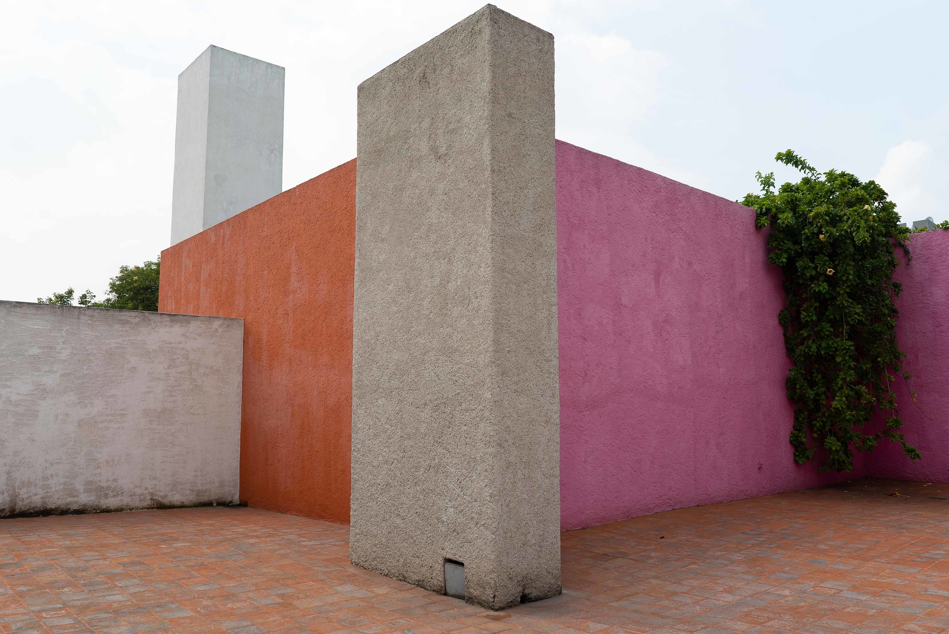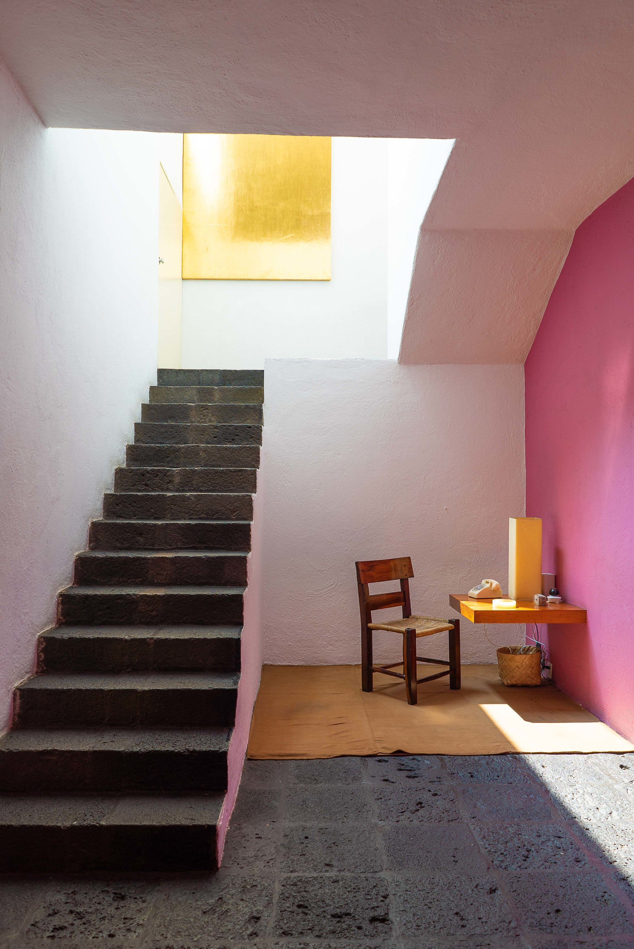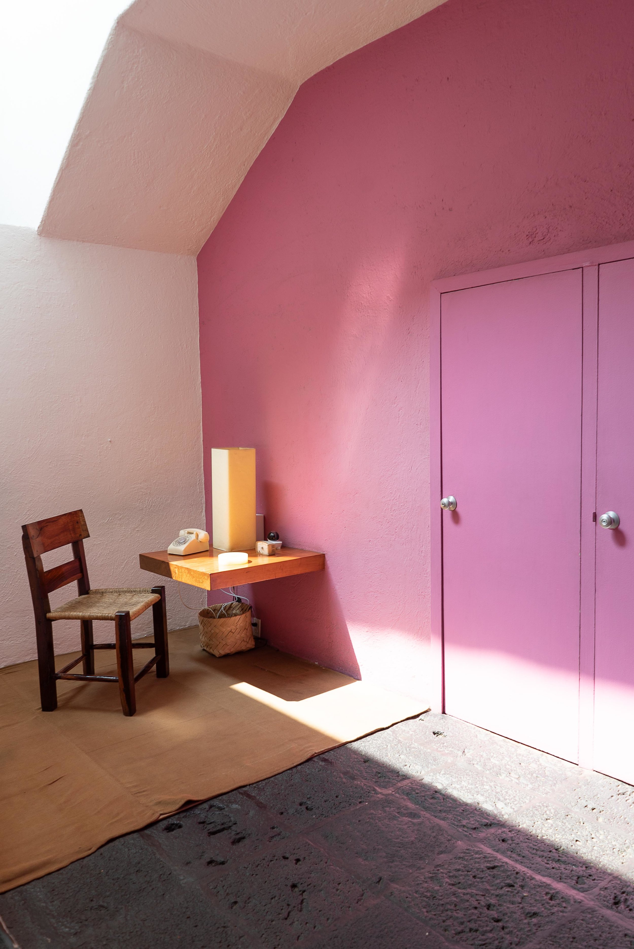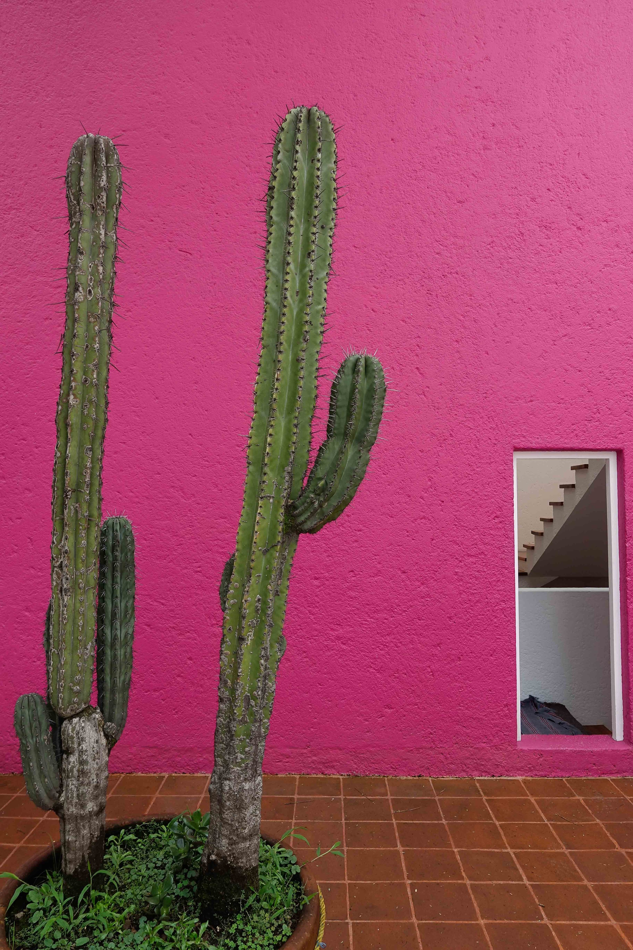Color blocking 101: an architecture tour of Luis Barragán’s Mexico City
This yellow passageway inside Barragán’s last completed residence, Casa Gilardi, leads to the home’s remarkable indoor pool.
LEE ESTE POST EN ESPAÑOL.
For the architecture world, Mexico’s Luis Barragán is known as one of the first recipients of the prestigious Pritzker Architecture Prize, an honor bestowed annually to the most remarkable architects in the world. For Mexico, Barragán is the creator of a purely local art form that incorporates traditionally popular materials into modern design, untainted by pre-Hispanic or colonial influence. And for the rest of us aesthetes, the architect’s color blocking and playful modernism is reason enough to make Mexico City our latest “it” destination.
But appreciating his work in person—or studying it in photos— is the only way to comprehend the sheer greatness of his art. To follow is a tour through three of Barragán’s key residences in Mexico City: his first house, Casa Ortega, his last house, Casa Gilardi, and finally, the home and studio where he lived and worked for the better part of his career, and a UNESCO World Heritage Site, known as Casa Luis Barragán.
Casa Ortega
In 1940, Barragán bought a 4,000 square meter plot of land in the Tacubaya neighborhood of Mexico City and divided it into four parts. In three of these lots, he designed an extensive garden with multiple stacked terraces that compensate for the unevenness of the terrain. The remaining lot was divided in two for the construction of Casa Ortega and eventually, Barragán’s Casa Estudio. Built in 1943, Casa Ortega was the first residence designed by the architect, and a prelude to what would one day be his home studio.
This external concrete staircase at Casa Ortega was later recreated and improved next door at Barragán’s house and studio. His early use of contrasting wall colors and geometric forms is also apparent here.
The main feature of Casa Ortega are the terraced gardens encompassing green spaces that grow in size as you go through them. The gardens are dotted with pink bougainvillea flowers and scattered with classical sculptures.
Casa museo luis barragán
Built in 1947-1948, Luis Barragán’s House and Studio represents one of the most transcendent works of contemporary architecture to date, and the only individual property in Latin America to have achieved the distinct honor of being selected as a UNESCO World Heritage site. The architect’s integration of modern design with traditional Mexican elements is perhaps the most striking aspect of this project.
Casa Gilardi
Finally, Casa Gilardi was Barragán’s final residential project, constructed in 1976 when the architect was 80 years old. This relatively small, pink home was built around a large Jacaranda tree that is today the focus of the central terrace. Colors and light play a central role, both acting as fundamental elements of the space’s architecture. While the patio is a vibrant lilac, the dramatic yellow corridor prepares visitors for a very important space: the dining room and striking indoor pool, known for playing with light and color in a remarkable way. The house’s original commissioner still lives there with his family, and we were lucky enough to have his wife and son guide us through a tour of the house. casaluisbarragan.org

